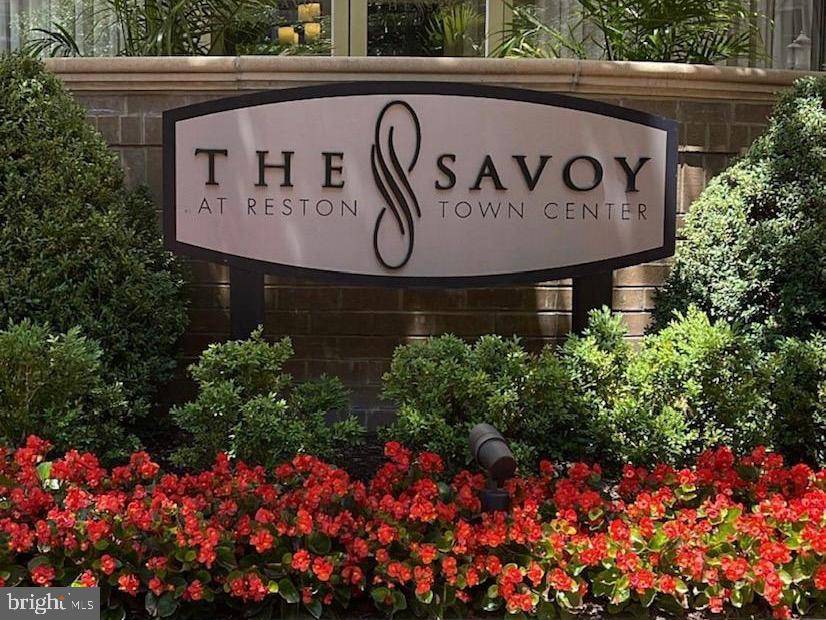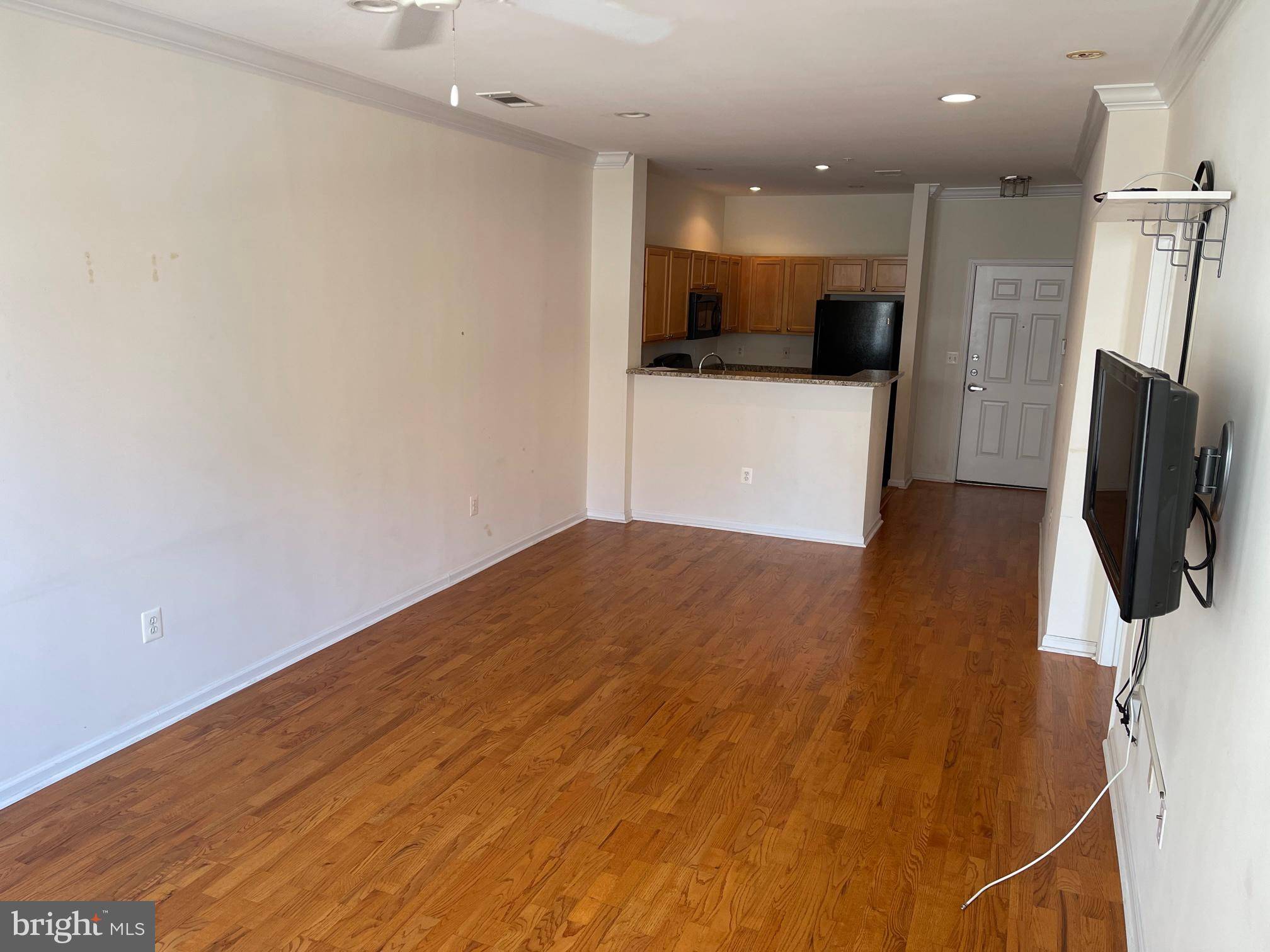UPDATED:
Key Details
Property Type Condo
Sub Type Condo/Co-op
Listing Status Active
Purchase Type For Rent
Square Footage 746 sqft
Subdivision Savoy At Reston Town Center
MLS Listing ID VAFX2241314
Style Unit/Flat
Bedrooms 1
Full Baths 1
HOA Y/N N
Abv Grd Liv Area 746
Year Built 2004
Property Sub-Type Condo/Co-op
Source BRIGHT
Property Description
Location
State VA
County Fairfax
Zoning 370
Rooms
Other Rooms Living Room, Primary Bedroom, Kitchen, Primary Bathroom
Main Level Bedrooms 1
Interior
Interior Features Carpet, Ceiling Fan(s), Combination Dining/Living, Crown Moldings, Dining Area, Elevator, Family Room Off Kitchen, Flat, Floor Plan - Open, Pantry, Primary Bath(s), Recessed Lighting, Bathroom - Tub Shower, Upgraded Countertops, Walk-in Closet(s)
Hot Water Natural Gas
Heating Forced Air
Cooling Central A/C
Equipment Dishwasher, Disposal, Dryer, Oven/Range - Gas, Refrigerator, Washer, Water Heater
Fireplace N
Appliance Dishwasher, Disposal, Dryer, Oven/Range - Gas, Refrigerator, Washer, Water Heater
Heat Source Natural Gas
Laundry Washer In Unit, Dryer In Unit
Exterior
Parking Features Covered Parking
Garage Spaces 1.0
Parking On Site 1
Amenities Available Elevator, Fitness Center, Pool - Outdoor, Concierge, Party Room, Meeting Room
Water Access N
Accessibility Elevator
Total Parking Spaces 1
Garage Y
Building
Story 1
Unit Features Mid-Rise 5 - 8 Floors
Sewer Public Sewer
Water Private/Community Water
Architectural Style Unit/Flat
Level or Stories 1
Additional Building Above Grade, Below Grade
New Construction N
Schools
School District Fairfax County Public Schools
Others
Pets Allowed N
HOA Fee Include Management,Parking Fee,Reserve Funds,Water,Trash,Common Area Maintenance,Custodial Services Maintenance,Recreation Facility,Pool(s)
Senior Community No
Tax ID 0171 30 0258
Ownership Other
SqFt Source Estimated
Miscellaneous Water,Trash Removal,Sewer,Parking,HOA/Condo Fee,Common Area Maintenance
Security Features Desk in Lobby,Main Entrance Lock




